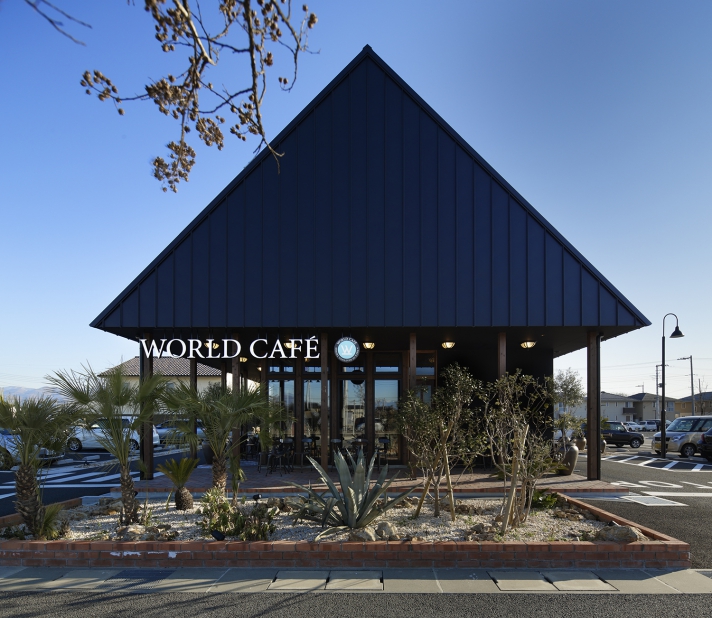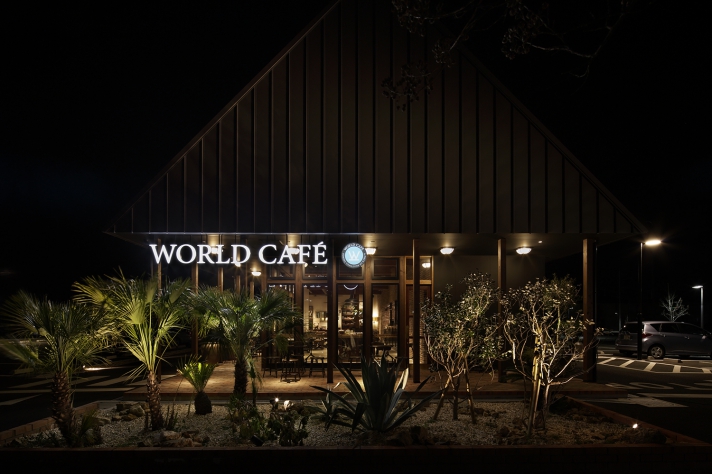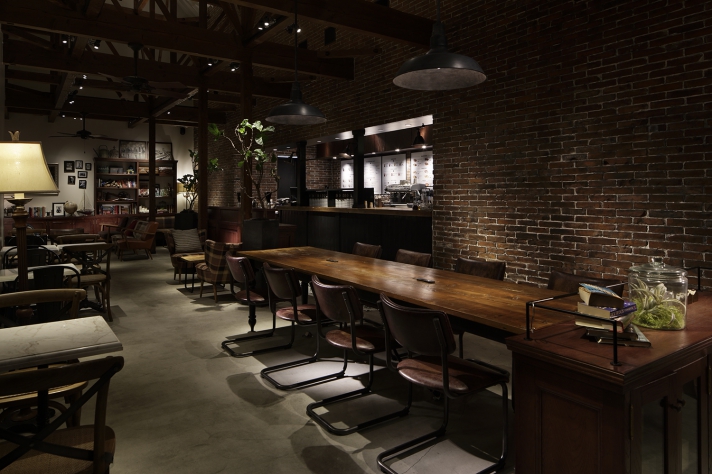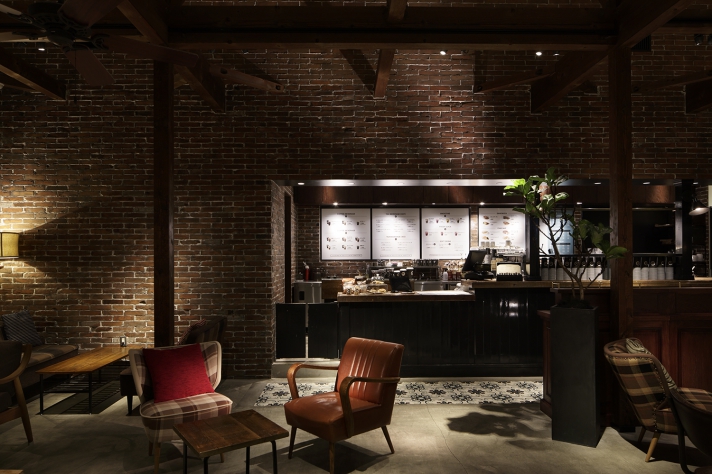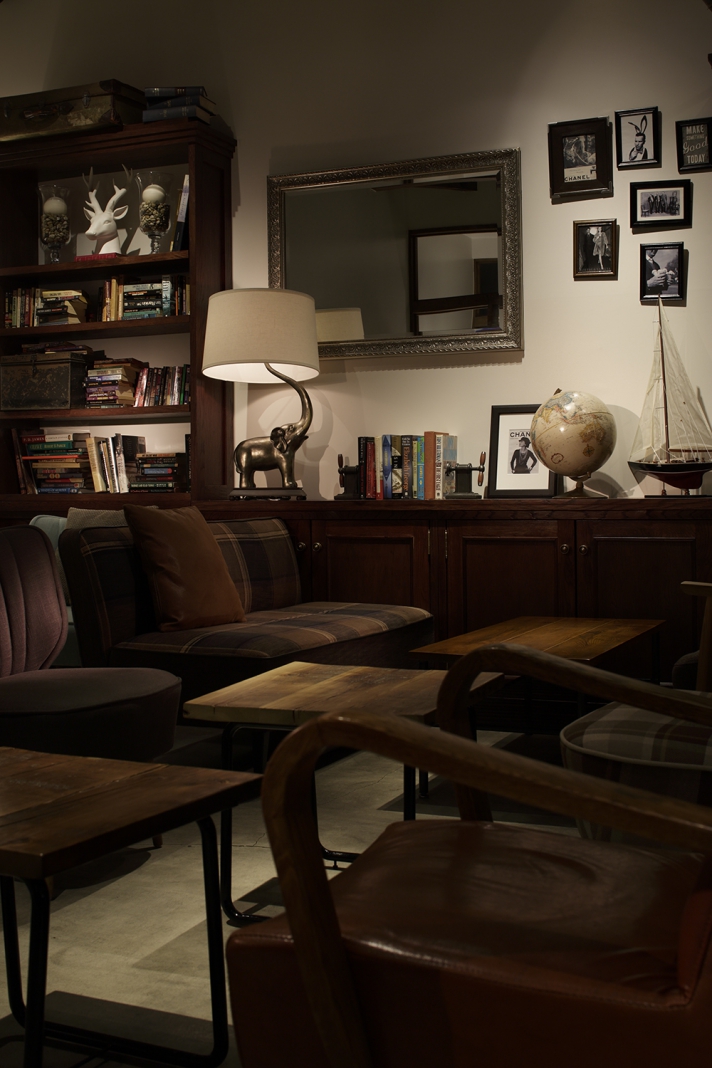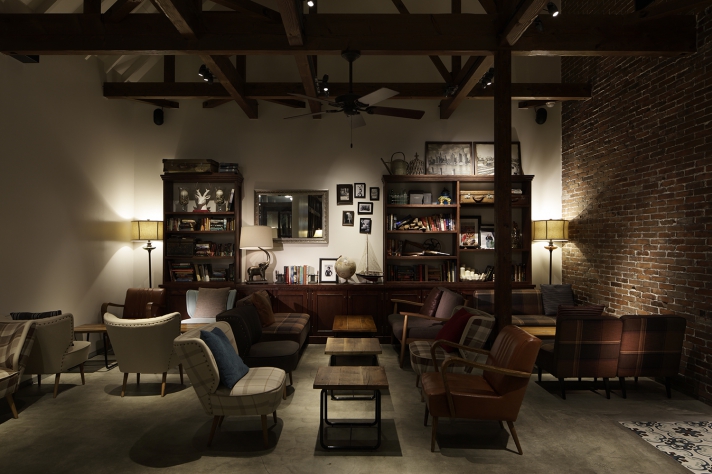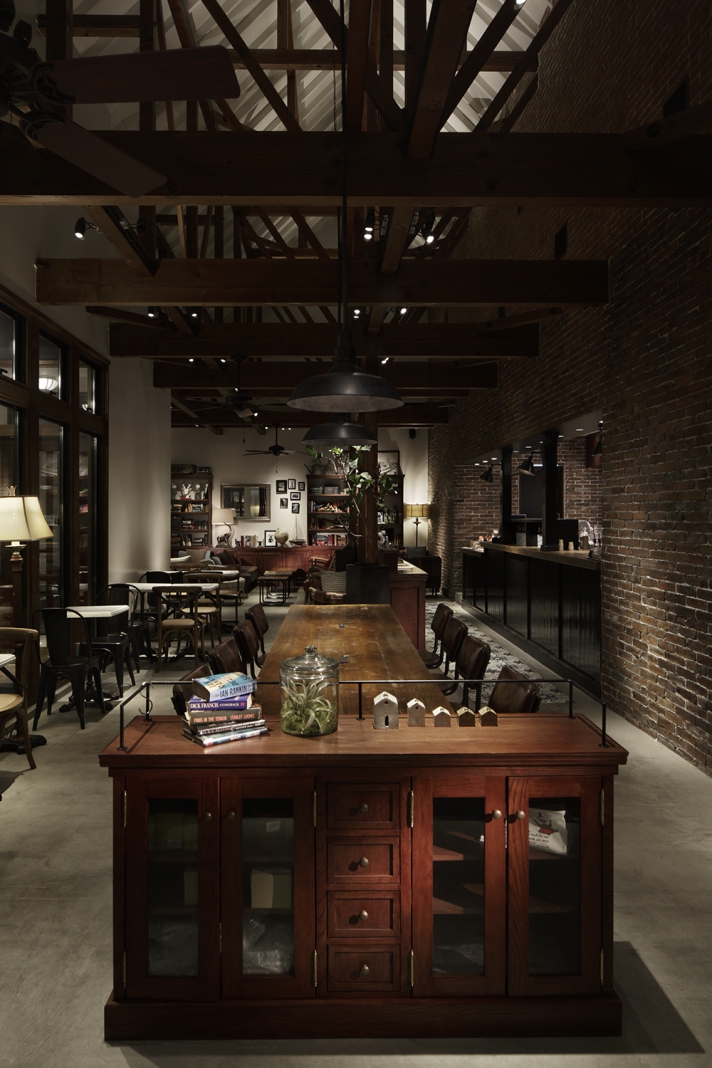Show Description
用途:カフェ
住所:山梨県甲府市
施主:
施工:2013
規模:
敷地面積:1128.15㎡
延床面積:127.53㎡
デザインディレクター:福本祐樹
プロジェクトマネージャー:竹口絵美
プロジェクトデザイナー:家次宏
施工者:
写真 : Nacasa & Partners inc.
山梨の甲府市はとてもゆったりした町並みで、国道沿でも農地が占めており、計画されたこれら地域には郊外型飲食店もそれほど多くない地域です。こうした町並みのなか、印象的であり、かつ如何に親しまれるか、がとても重要なのではないかと考えました。また、ただ箱を作ればいいというものではなく、その地域の風景の一部として、そこに佇む姿を意識したいという思いがあり、ここでは三角屋根の切妻の家の形をした建築を提案しました。
インテリアにおいてはこの三角屋根のおかげで空間に広がりを持たせたデザインとなっています。
今回は私達がいままで行ってきた設計業務としての体制を一度に披露することが出来た初めてのプロジェクトとなりました。建築設計と内装設計を同時に行うことで自由で建築のデザインとインテリアデザインのシームレスなデザインを可能にしました。かつ材料を支給する際には海外加工品の手配をも行うことでコストパフォーマンスとデザインの両立を図ることに成功しています。
PROGRAM : Cafe
LOCATION : Koufu-city Yamanashi Japan
CLIENT :
CONSTRACTION : 2013
SIZE:
Site Area:1128.15㎡
Total Floor Area:127.53㎡
DESIGN DIRECTOR : Yuki Fukumoto
PROJECT MANAGER : Emi Takeguchi
PROJECT DESIGNER : Hiroshi Ietsugu
CONSTRUCTOR :
PHOTO:Nacasa & Partners inc.
Kofu City in Yamanashi is a very voluminous town, and the national road along occupies by the farmland, and is region without a lot of this places planned this time and the suburbs type restaurants, too much either. Because it was impressive and how it was familiarized was very important, we thought in such a town. There was a desire that we wanted to consider the appearance to stop there moreover partially of scenery in not the one that it only had to make the box but the region, so we proposed the construction of wooden one-storied house to have the shape of the house of the gable in the delta roof here. It is a design that gives space the extension in the interior thanks to this delta roof. This plan became the first project that was able to announce the system as the design business that we had done up to now at a time. A design of construction and a seamless design of interior design were freely enabled by doing an architectural design and the interior design at the same time.
