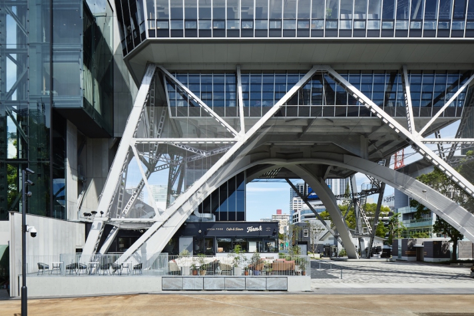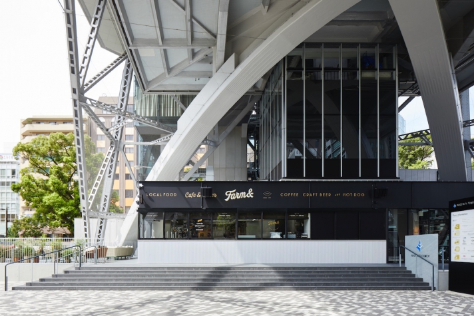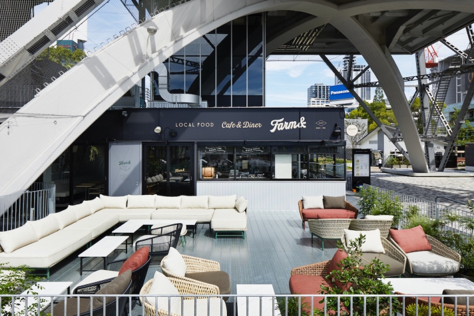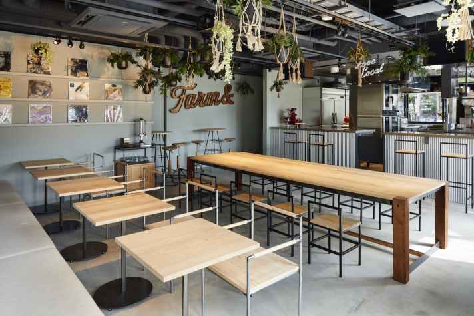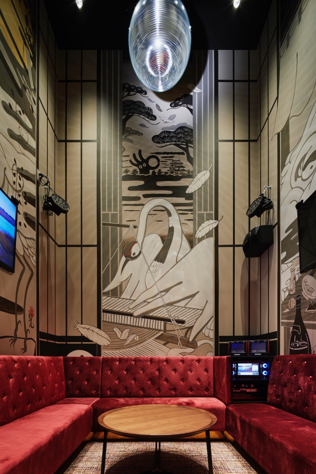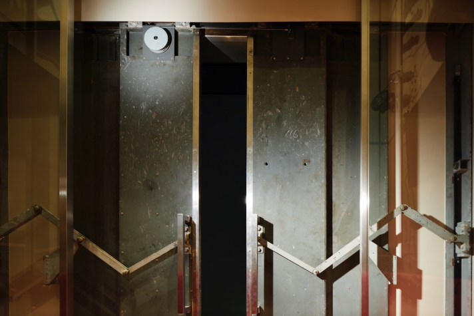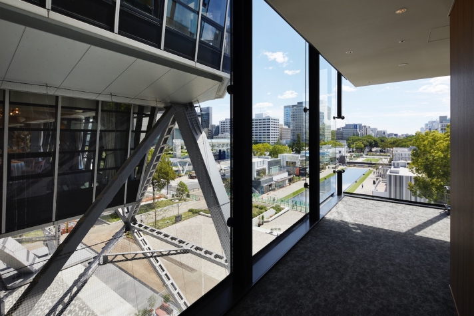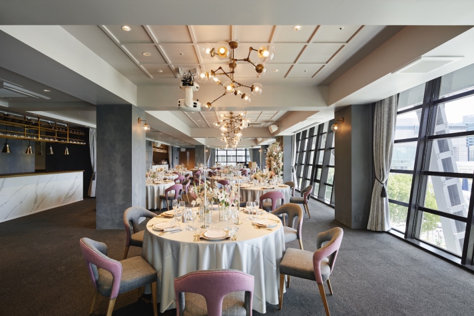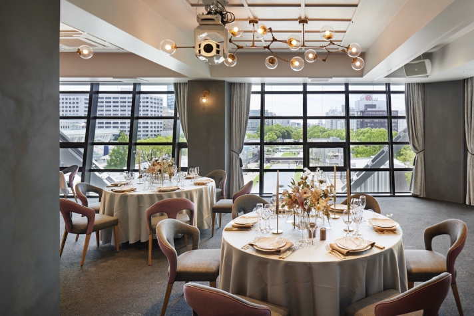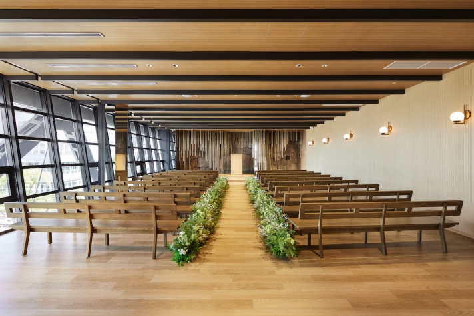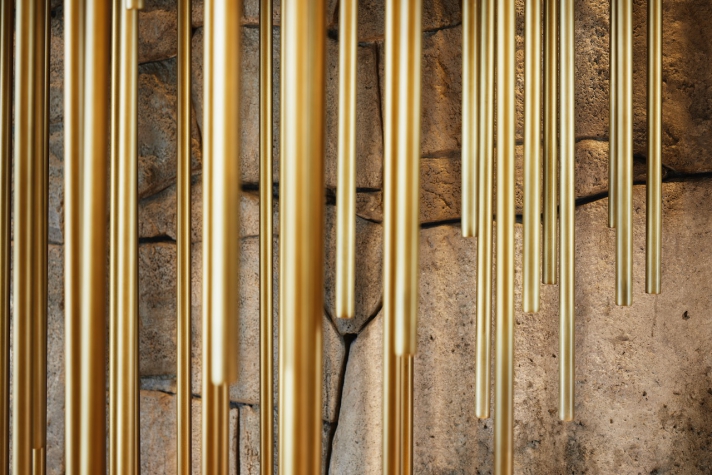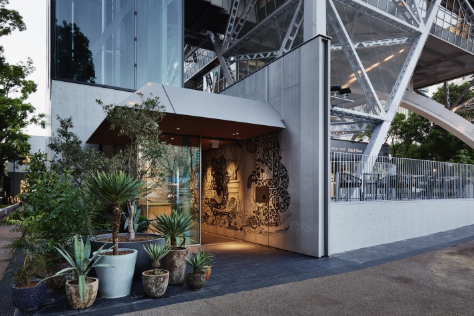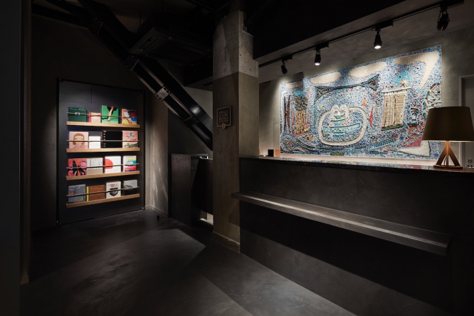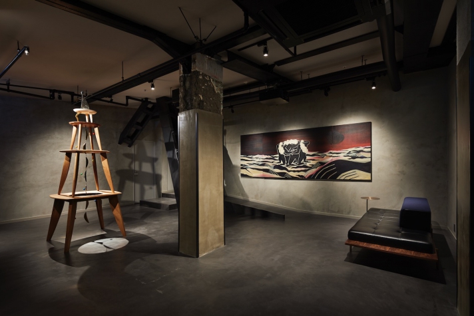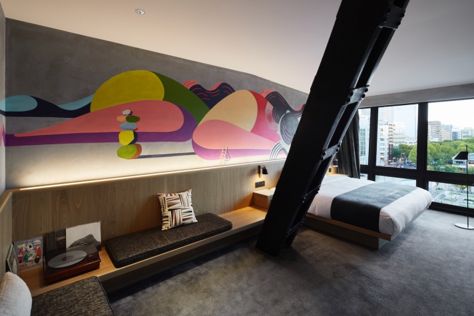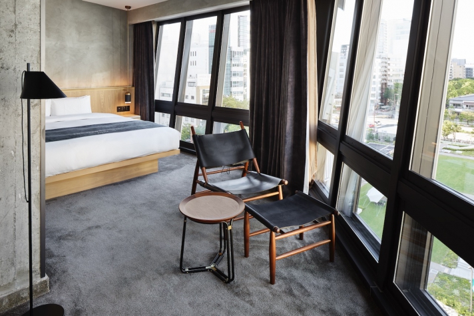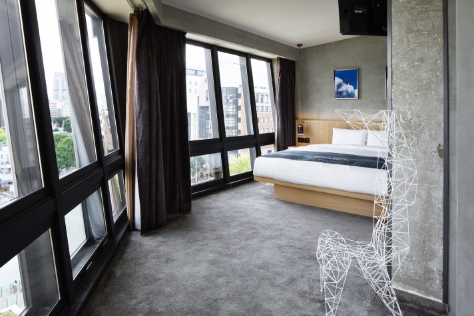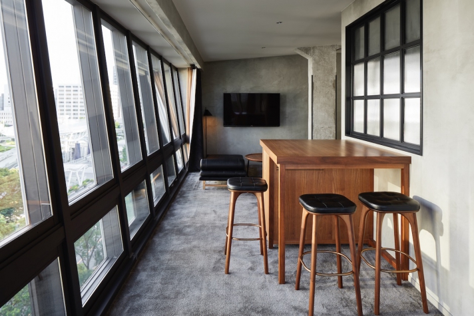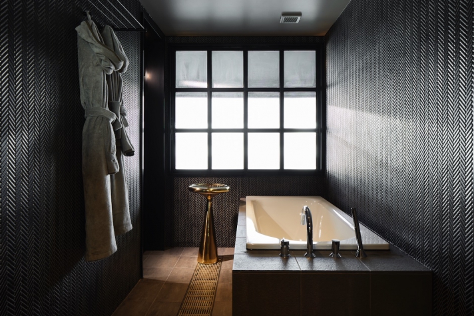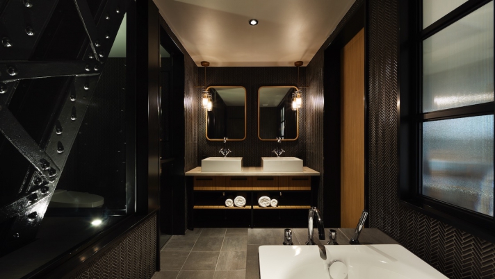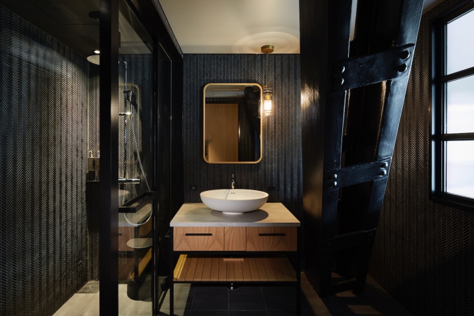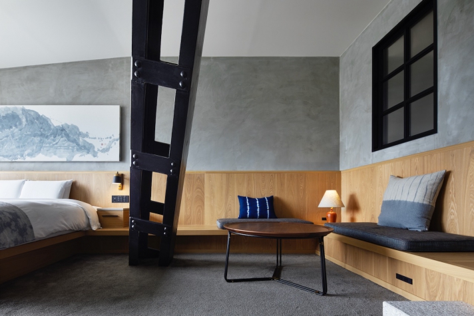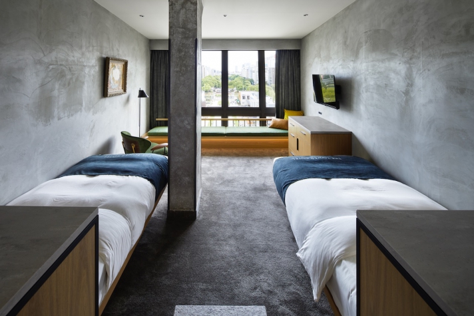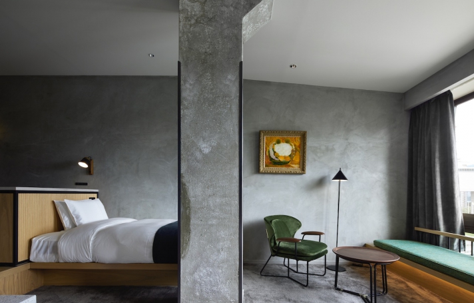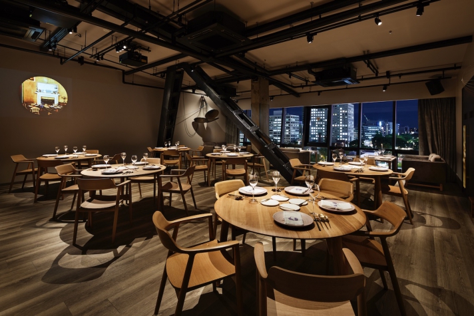Show Description
用途:ホテル、レストラン、カフェ、宴会場
住所:〒460-0003 愛知県名古屋市中区錦3丁目6−15先
施主:株式会社アメーバホールディングス
施工:2020
1階床面積:263.98m2 (内126.9m2テラス)
2階床面積:542.16㎡
4階床面積:983.56㎡
プロジェクトディレクター:福本祐樹
プロジェクトマネージャー:家次 宏、
プロジェクトデザイナー:Kana Greko
施工者:二友組
写真 : Nacasa & Partners inc.
名古屋テレビ塔をホテルにコンバージョンするというプロジェクトです。
1954年に完成し、2005年にタワーとして全国初となる登録有形文化財に指定されました。2011年にデジタル放送化に伴いアナログ放送が終了し、2019年よりこのタワーの再利用と免震装置の設置を含む大改修工事が始まりました。
我々は1階の半分の部分にテラス付カフェ、2階の宴会場、4階のホテルロビー・客室・レストランの設計を担当させていただきました。2017年よりこれらのプロジェクトに参画し、調査と分析、デザインのあり方を模索しました。
名古屋テレビ塔の60年の歴史は、ラジオからテレビ、WEBへとメディアの移り変わりを経ていく中で、この場が電波塔であることの存在意義はなくなりました。しかし、一つの役割が終わると共に、名古屋の象徴であるテレビ塔に新たな存在意義を吹き込み、次の時代へ何を発信できるかということを考えました。
タワー(電波塔)である特性上、柱は角度のついたトラスで組まれた斜め材や補強柱などが縦横に入っており、設備のルートなどを踏まえるとかなりの制約がありました。そこでこれらはもはや「隠す」のではなく「魅せる」事が最も良いと判断しました。耐火被覆がなされたトラス材が空間に現れることで、この空間はテレビ塔であるということを象徴するように、それらを中心として全ての空間をデザインする事としました。
この唯一無二の個性を活かすべく、工事前にはスケルトン状態の空間全体を3Dスキャンし、3Dモデリングを行いながら緻密に空間構成を行い、タワーの構造をいかに「魅せる」かでマテリアルを選定し、家具やアートなどのスタイリングをオーナー様や運営会社様と協議を重ねました。
これからも変化していく未来に、その時代に沿った表現ができるようなキャンバスのようでありながら、変えてはならない後世に残すべき名古屋テレビ塔の魅力を最大限引き出した空間を目指しました。
PROGRAM : Hotel, Cafe, Restautant, Banquet
LOCATION : 6-15, 3 Nishiki Naka-ku Nagoya City Nagoya Japan
CLIENT : Ameba Holdings
CONSTRACTION : 2020
1Floor Area : 263.98㎡
2Floor Area : 542.16㎡
4Floor Area : 983.56㎡
DESIGN DIRECTOR : Yuki Fukumoto
PROJECT MANAGER : Hiroshi Ietsugu
PROJECT DESIGNER : Kana Greko
CONSTRUCTOR :Niyugumi
PHOTO:Nacasa & Partners Takeshi Nacasa
As the analog TV broadcasting era came to an end in 2011, The Nagoya TV Tower was revitalized into a mix-used development with earthquake resistance facilities in 2019. FHAMS was appointed to renovate a terraced cafe on part of the first floor, a banquet hall on the second floor, and a hotel lobby, guest rooms, and restaurant on the fourth floor after two years of research, analysis, and design.
Built in 1954, The Nagoya TV Tower was the first building to be listed as tangible cultural heritage in Japan in 2005. Initially built as a radio tower then converted into a TV tower, the 60-years old Nagoya TV Tower has lost its significance in the city as traditional TV was replaced by online media. With its historical mission completes, FHAMS intended to bring a new meaning to the tower for the next era, the iconic landmark of Nagoya.
Design the routes of various building services was a challenging task as the tower is supported by large-size pillars with diagonal members and angular trusses in both vertical and horizontal directions. In order to precisely construct every single detail, the entire structure is scanned in 3D for modeling. Instead of hiding the structure, the design is centered around the diagonal trusses to emphasize the presence of the TV tower. FHAMS worked closely with the client and the operation team to decided on material, furniture, and art that can accentuate the beauty of the Tower’s unique steel structure.
In this ever-changing world, FHAMS created a canvas that painted with the color of time and reveals the charismatic face of Nagoya TV Tower for future generations.
