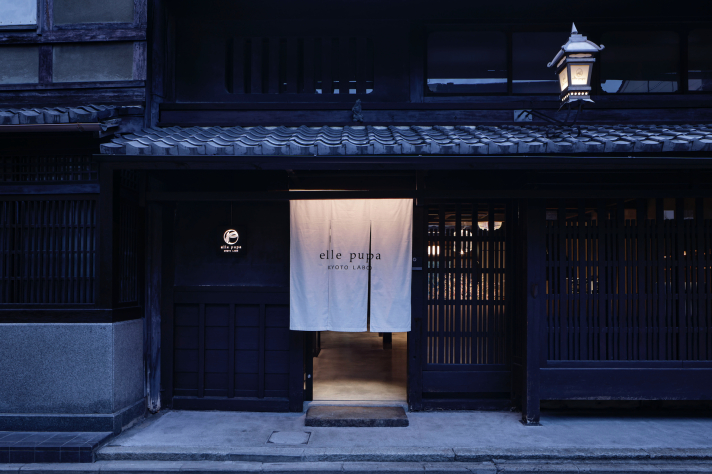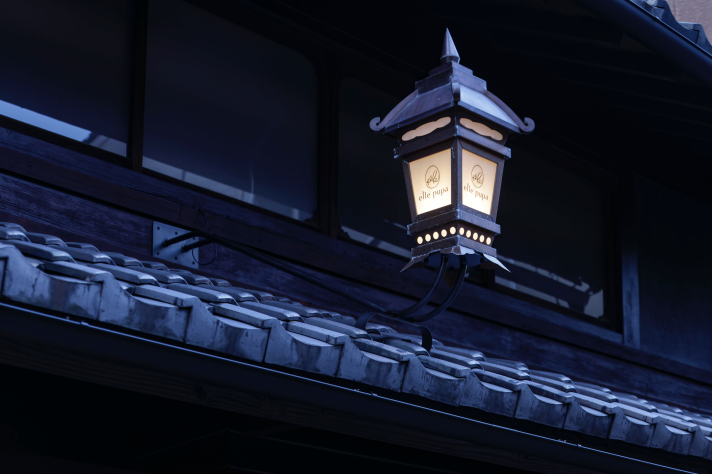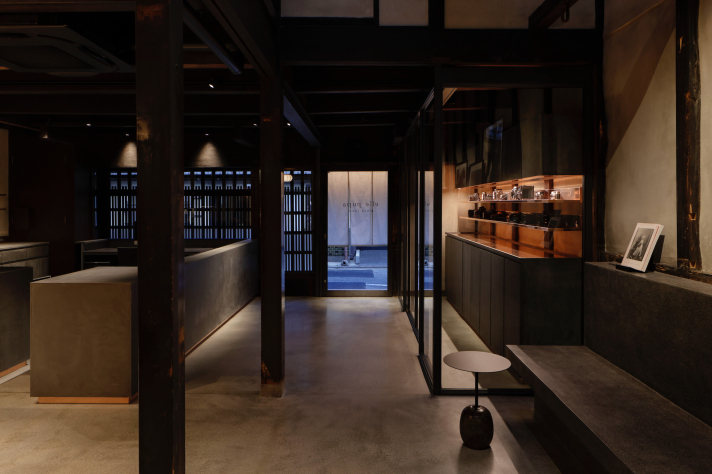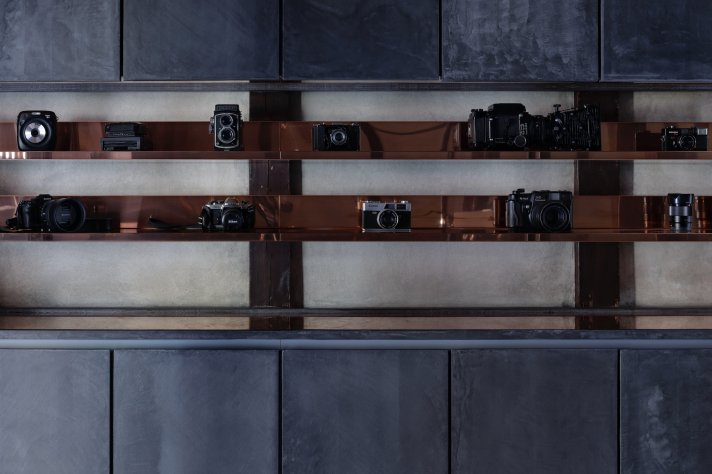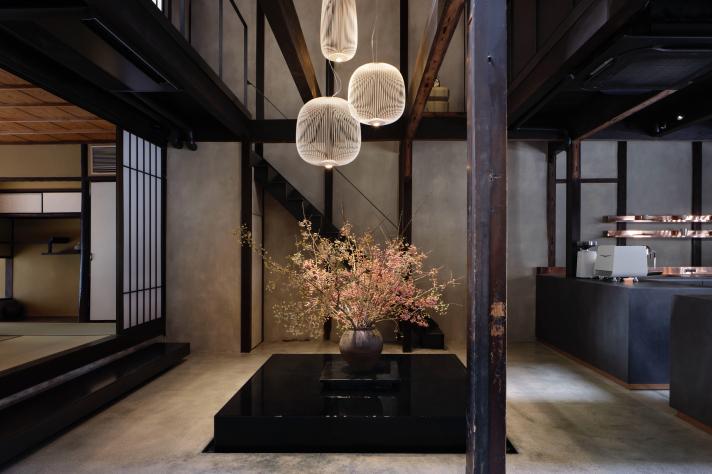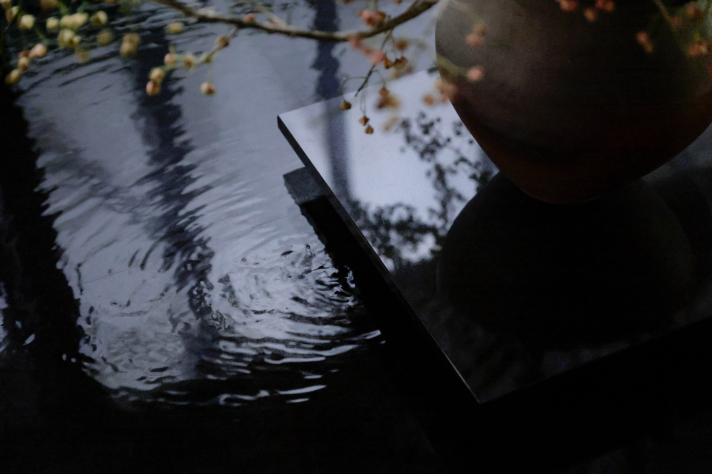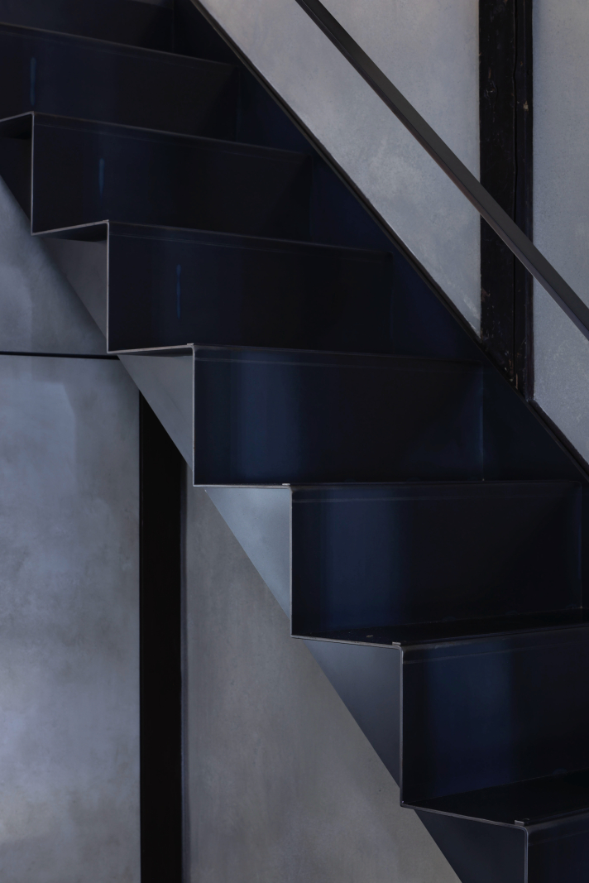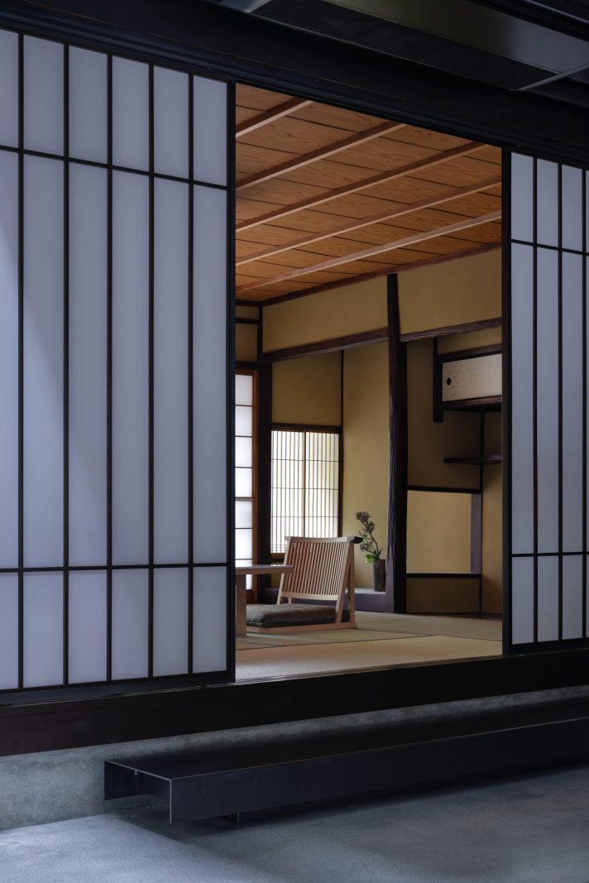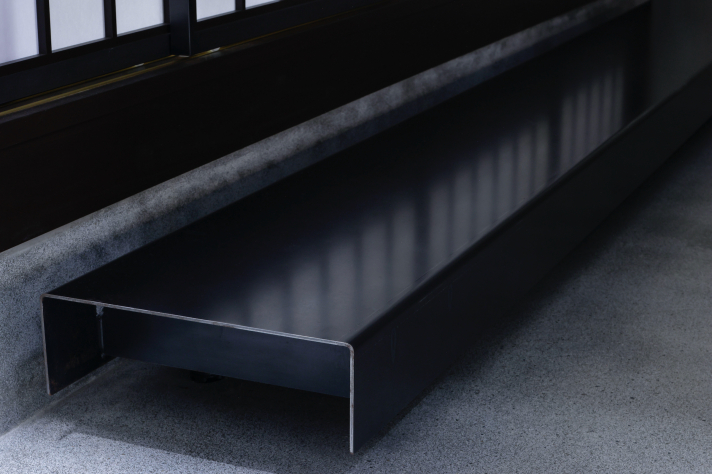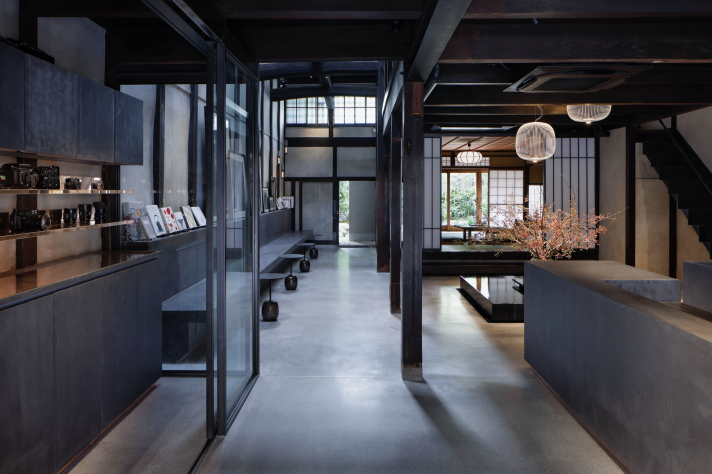Show Description
施主名:株式会社elle pupa
用途:フォトスタジオ
住所:〒600-8395京都府京都市下京区徳屋町442
敷地面積:302㎡
延床面積:286㎡
施工:2022
プロジェクトマネージャー:戸田長征
プロジェクトデザイナー:菅原なつみ
施工担当:FHAMS 戸倉慎介
写真:adhoc DAISUKE SHIMA
京都に古くから残る町家をフォトスタジオとオフィスに改修するプロジェクトです。写真を残すという経験をより特別な体験となるデザインが求められました。
エントランスにはカメラ機材庫兼ディスプレイが配置され、オープンなレセプション&カフェカウンターとすることでゲストを迎える事のできる配置としています。町家に残された通り庭と火袋はそのままとして、さらに2階のオフィスと繋がる中央の吹き抜けには水盤を設けて外部からは想像もつかないような広がりを持たせた空間としました。季節の移ろいや時間の流れを感じることの出来るように、通り庭の先には豊かな緑とせせらぎが聞こえる池を設けています。町家の構造体や和室などの古くからあるものは残しつつ、新たな部分はそれらに沿わせるようにデザインしています。全ては「撮られる側」と「撮る側」両者が緊張感を持った時間が流れ、写真のように反射した光が心に残るような空間を目指しました。
PROGRAM : Photo Studio
LOCATION : 442, Tokuyamachi Shimogyou-ku, Kyoto-city, Kyoto, Japan
CLIENT : Pupa
CONSTRACTION : 2022
SITE AREA:302㎡
TOTAL AREA:286㎡
PROJECT MANAGER : Nagayuki Toda
PROJECT DESIGNER : Natumi Sugawara
CONSTRUCTOR :FHAMS Shinsuke Tokura
PHOTO:adhoc DAISUKE SHIMA
This project transforms a traditional Kyoto machiya into a photo studio and office, creating a special setting for the experience of photography. The entrance houses both a camera equipment display and an open reception café counter to welcome guests. The original passage garden and fire well remain, while a central atrium connects to the upstairs office with a reflecting pool, opening the space in unexpected ways. At the garden’s end, greenery and a pond with flowing water evoke the seasons and the passage of time. Preserving the historic structure and tatami rooms, new elements are designed to harmonize with the old. The aim is a space where both photographer and subject share a heightened tension, and light—like in a photograph—leaves a lasting impression.
