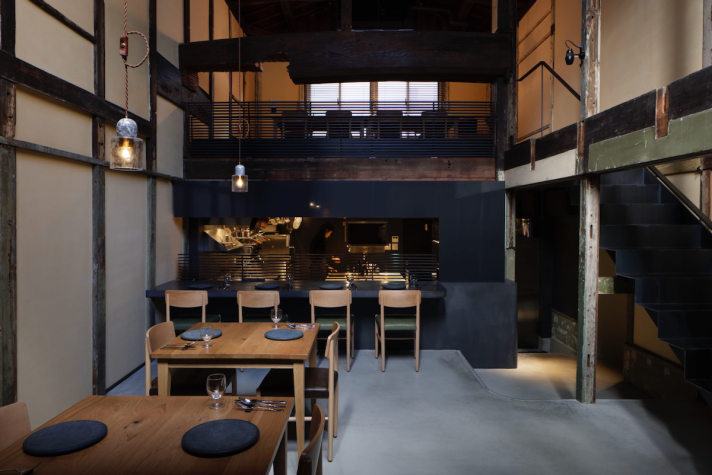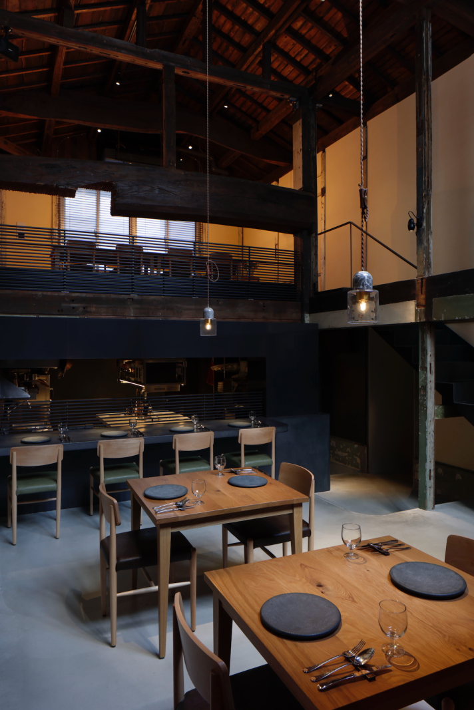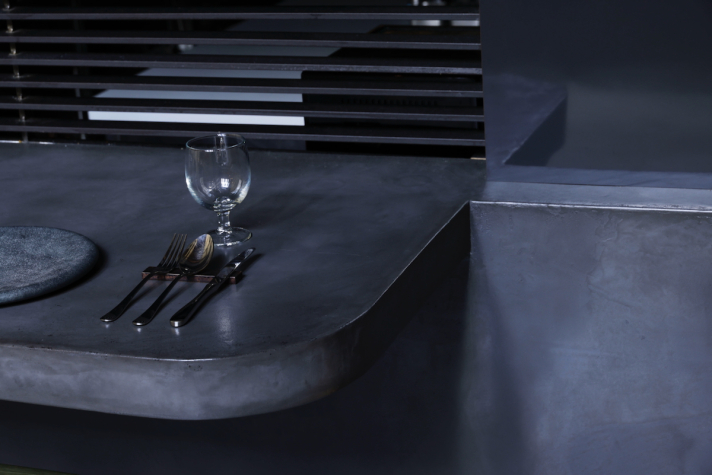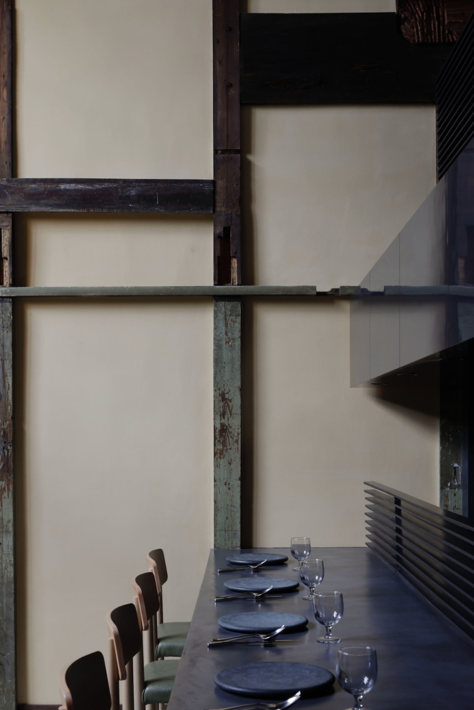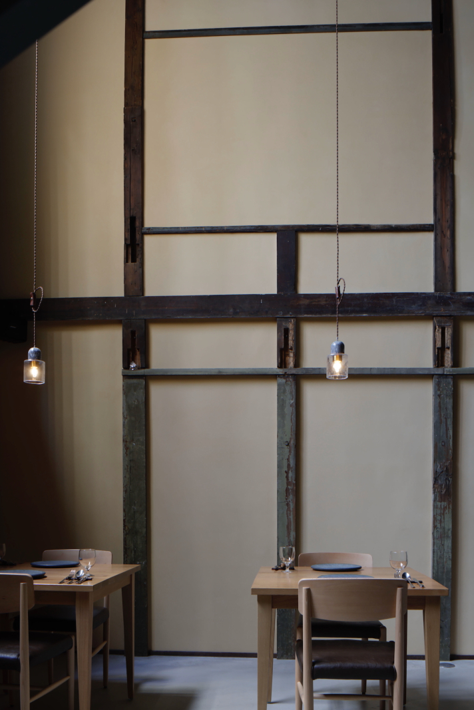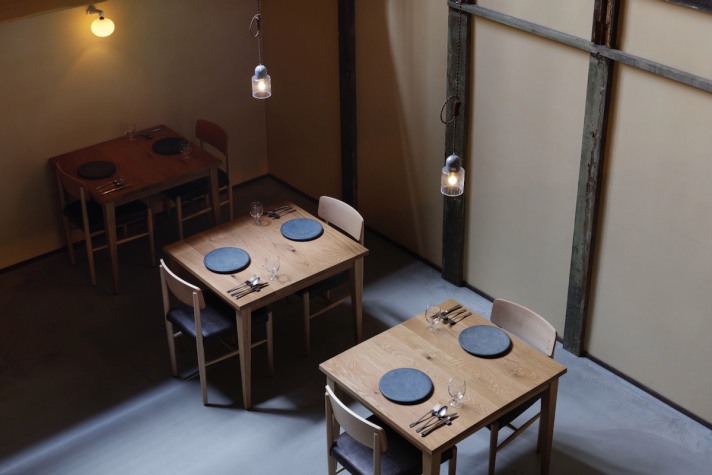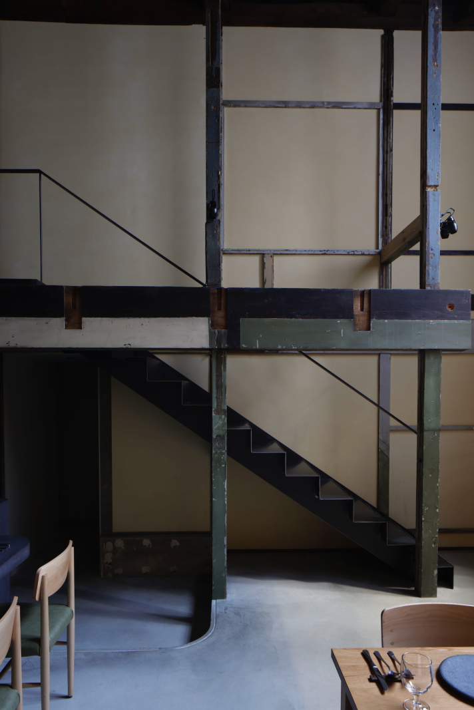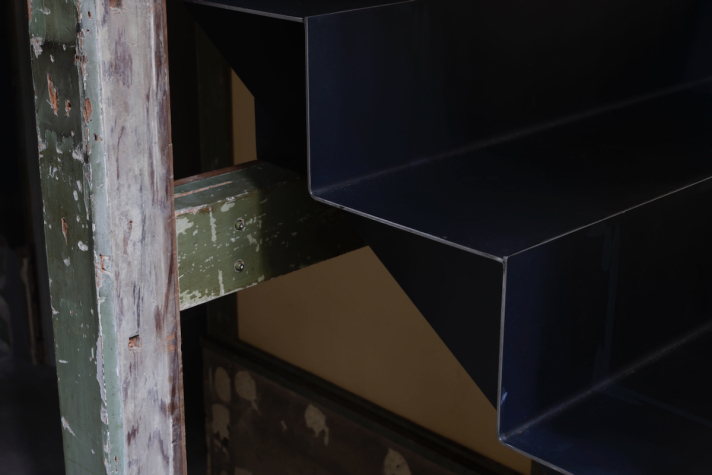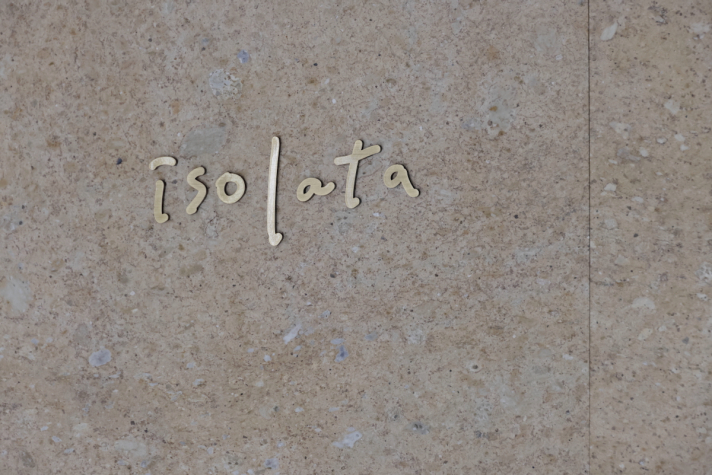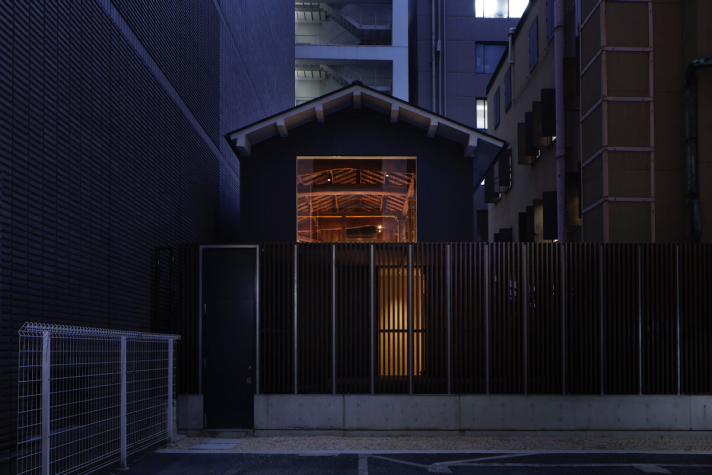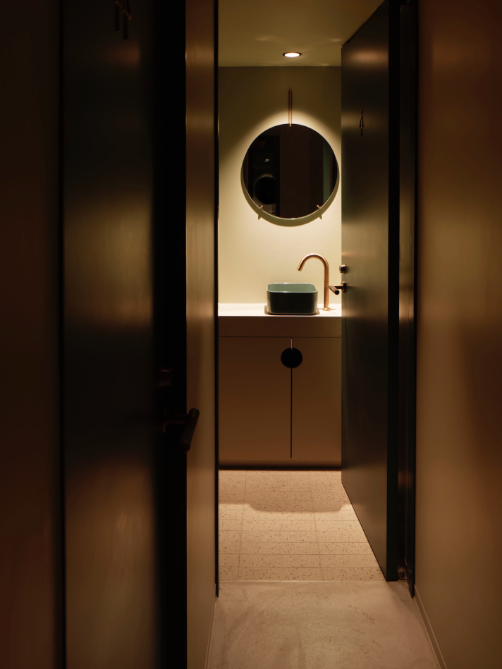Show Description
用途:レストラン
住所:〒541-0044大阪府大阪市中央区伏見町3丁目3-1
施主:斎藤章仁
施工:2024
規模:81㎡
プロジェクトマネージャー:戸田長征
プロジェクトデザイナー:黒沢萌
施工者:有限会社 和建築 川口氏
写真:adhoc DAISUKE SHIMA
大阪・淀屋橋に建つ1927年築の芝川ビルは、ヴィンテージビルとして知られています。その奥、ビルとビルの狭間にひっそりと佇んでいた一軒の木造建築は、かつて芝川ビルの付帯施設として使われていました。
「isolata」は、その芝川ビルのストーリーを受け継ぎ、かつての木造建築の躯体を可能な限り残すことで、過去の痕跡を空間にとどめています。その静かな佇まいは落ち着いた雰囲気を生み出し、訪れる人々に心地よい緊張感と安らぎをもたらします。
吹き抜けに設けられた大きな窓からは、ビルの谷間を縫うように自然光が差し込み、時間の移ろいを繊細に映し出します。その光がつくり出す穏やかな時間は、都会の喧騒を忘れさせ、「時間の記憶を味わう」特別な場所となっています。
Type: Restaurant
Location: 3-3-1 Fushimimachi, Chuo-ku, Osaka, 541-0044, Japan
Client: Akihito Saito
Completion: 2024
Size: 81 ㎡
Project Manager: Chosei Toda
Project Designer: Moe Kurosawa
Constructor: Mr. Kawaguchi, Wakenchiku Co., Ltd.
Photography: adhoc / Daisuke Shima
Located in Osaka’s Yodoyabashi district, the Shibakawa Building—built in 1927—is well known as a vintage architectural landmark. Hidden quietly behind it, nestled in a narrow space between buildings, stood a modest wooden structure that once served as an auxiliary facility to the main building.
“isolata” inherits the story of the Shibakawa Building. By preserving as much of the original wooden structure as possible, the space retains the traces of its past. This quiet presence creates a calm atmosphere that offers visitors a delicate balance of quiet tension and comfort.
A large window placed in the atrium brings in soft natural light, filtering between the surrounding buildings. As the light subtly shifts throughout the day, it reflects the passage of time and creates a serene ambiance—offering a moment of tranquility away from the city’s noise. It is a space where one can truly “savor the memory of time.”
