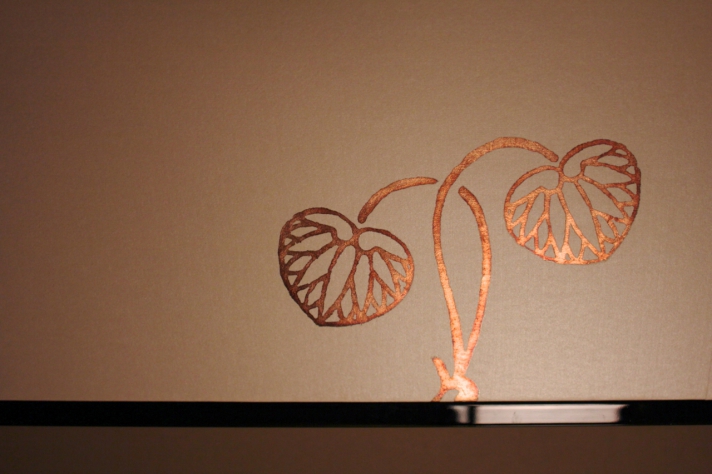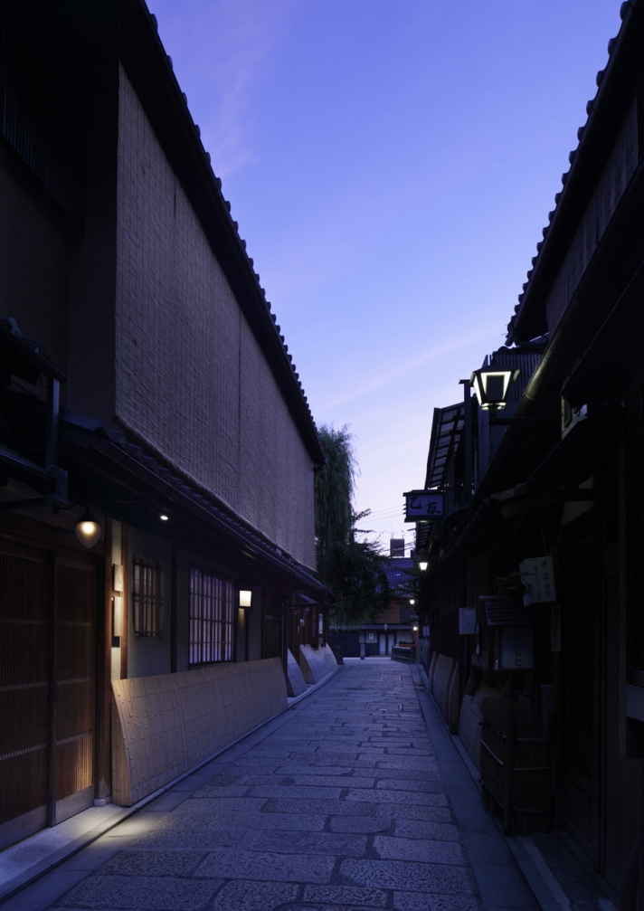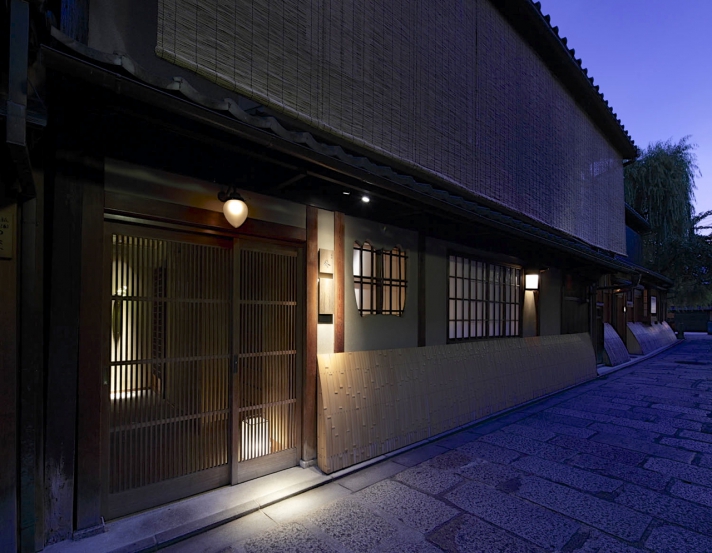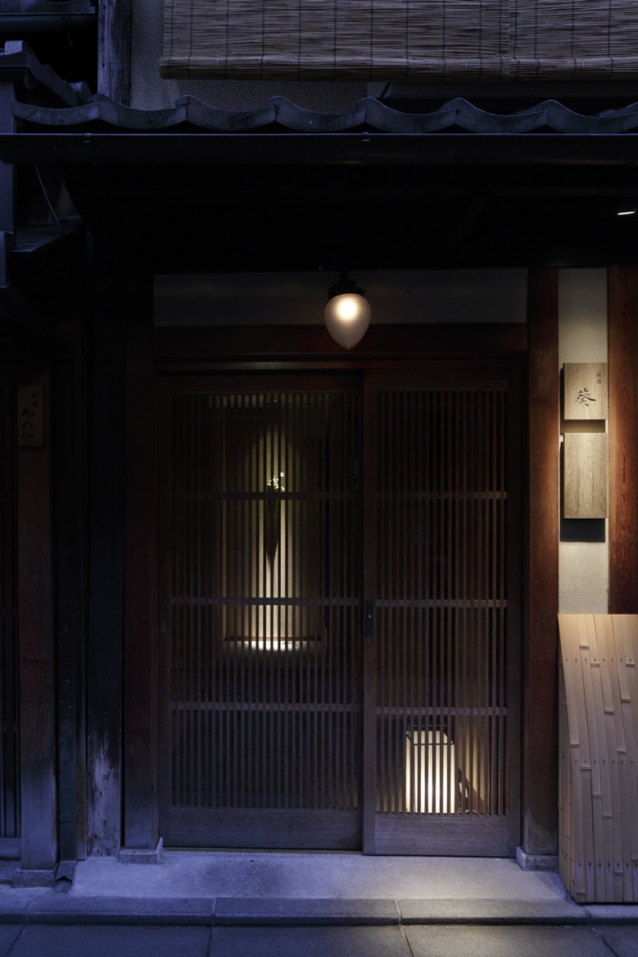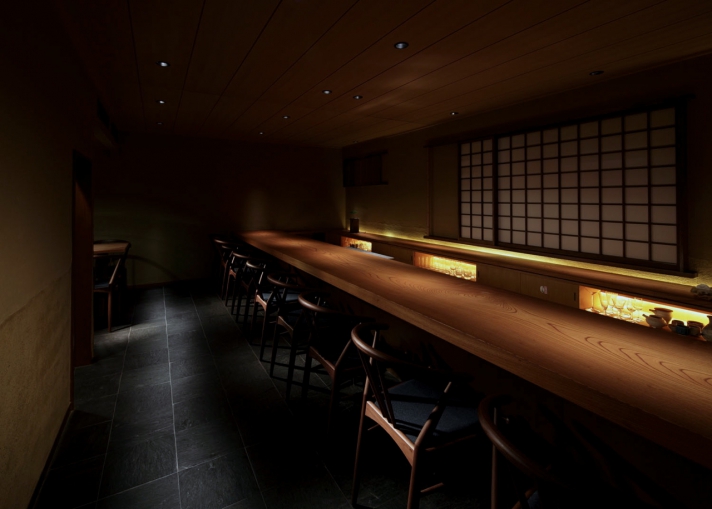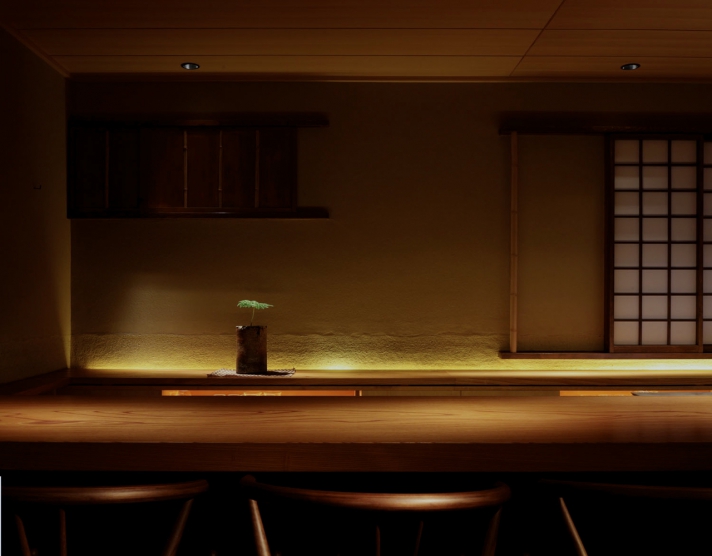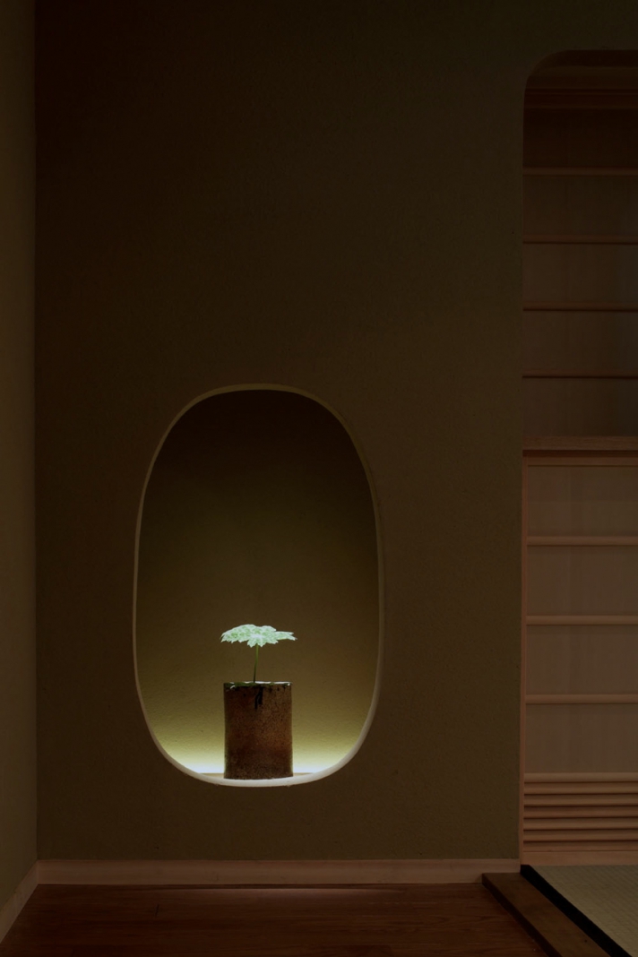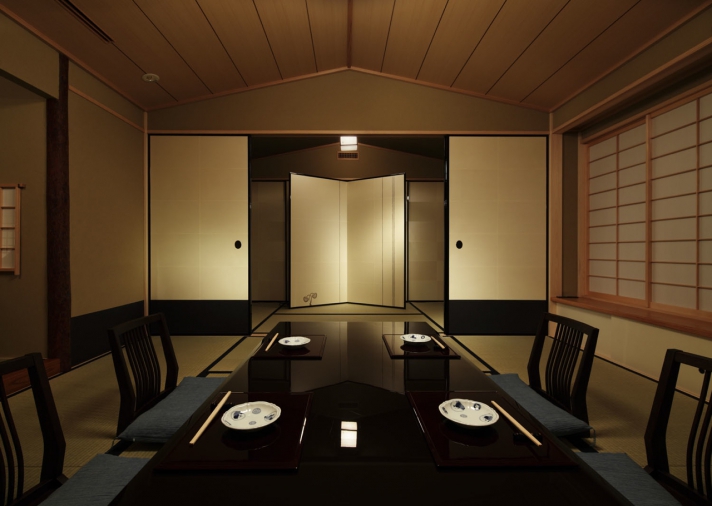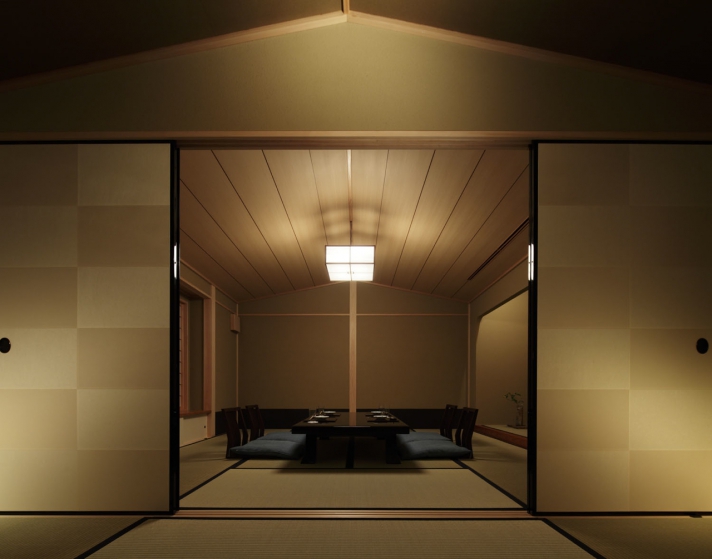Show Description
用途:BAR
住所:京都府京都市東山区清本町371-2
施主:
施工:2012
規模:延床面積 77.8㎡
デザインディレクター:福本祐樹
プロジェクトマネージャー:柳楽星介
プロジェクトデザイナー:柳楽星介
施工者:FHAMS
写真 : Nacasa & Partners inc.
京都祇園のなかでも最も風情のある路地で有名な場所に位置するバーです。ここではその場所に恥じない空間づくりとするべく、和の凛とした緊張感のあるデザインを表現するため、襖紙は作家の嘉戸氏に特注を依頼し、左官壁には耐久性と色使い、最高の質感を両立できるモルタルと骨材で調合したものを使用し、天井なども金を含んだ紙を貼り、全てオリジナルの素材を多用したり、照明にはレンズを仕込んで光の軸を制御してライティングをしたり、クラシカルな和のスタイルだけれど、現代的な空間を目指しました。
PROGRAM : BAR
LOCATION : Kyoto Japan
CLIENT :
CONSTRACTION : 2012
SIZE:77.8㎡
DESIGN DIRECTOR : Yuki Fukumoto
PROJECT MANAGER : Seisuke Nagira
PROJECT DESIGNER : Seisuke Nagira
CONSTRUCTOR : FHAMS
PHOTO:Nacasa & Partners inc.
It is a bar located in a famous place in Kyoto Gion, one of the most atmospheric alleys in the world. In order to create a space that suits Gion and express the dignified tension of Japanese, we asked Mr. Kago , the maker of Fumo paper, to custom-made the interior wallpaper. We also used high quality formulated mortar and aggregate on wall plastering; unique paper with gold foil on ceiling; special lens which allow axis control in lighting fixtures. All these are all original materials. We aimed at creating a contemporary space with classical Japanese style.
