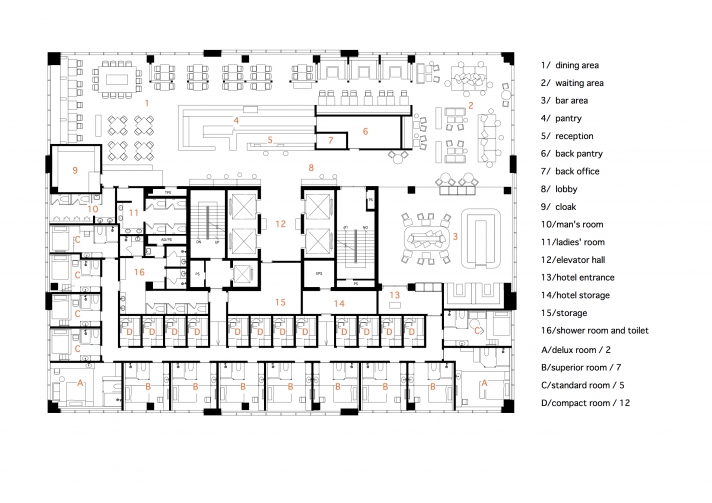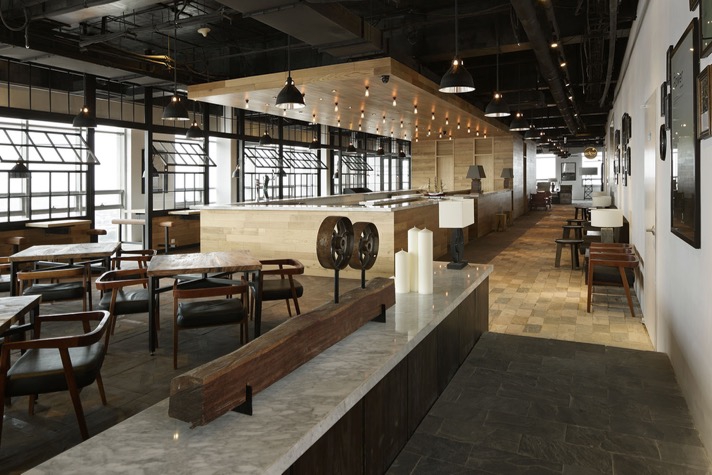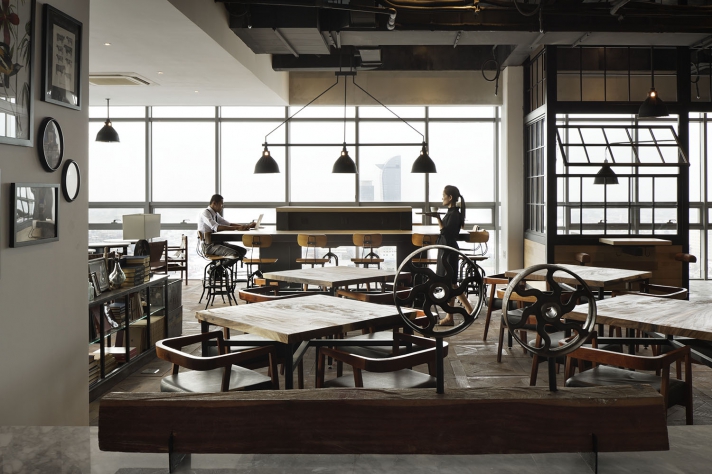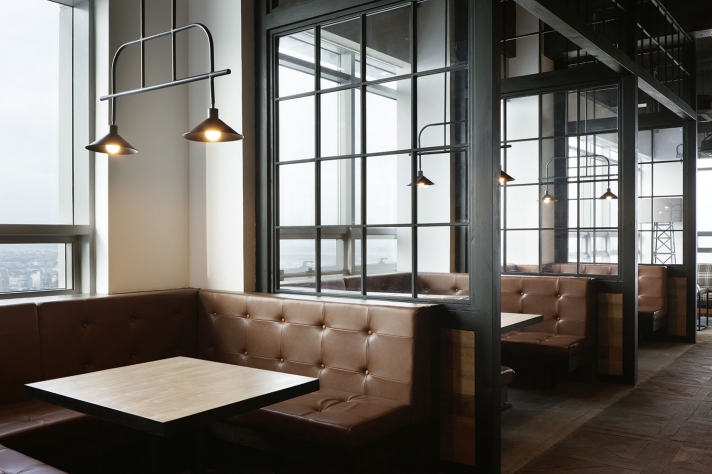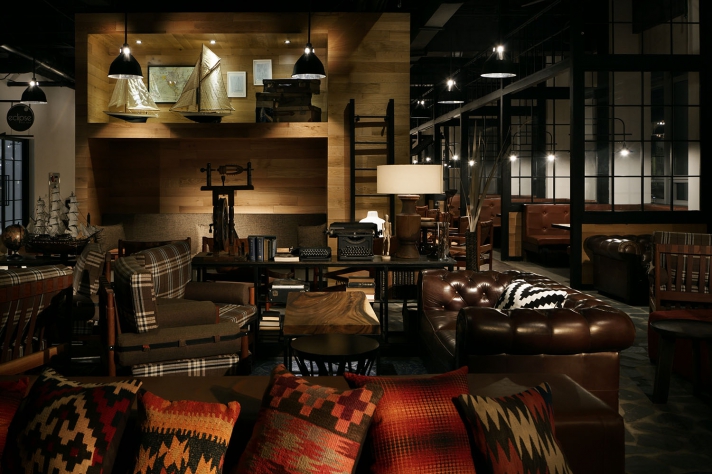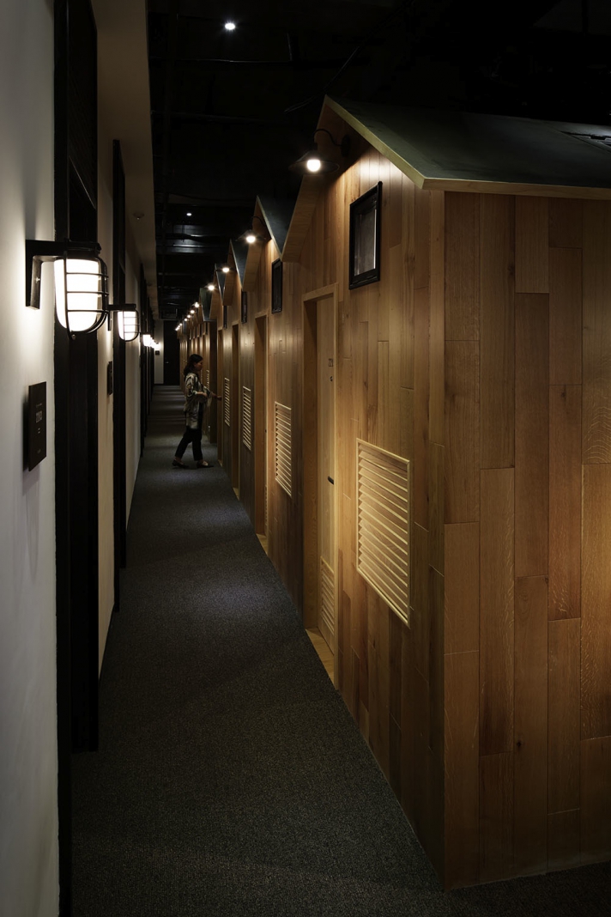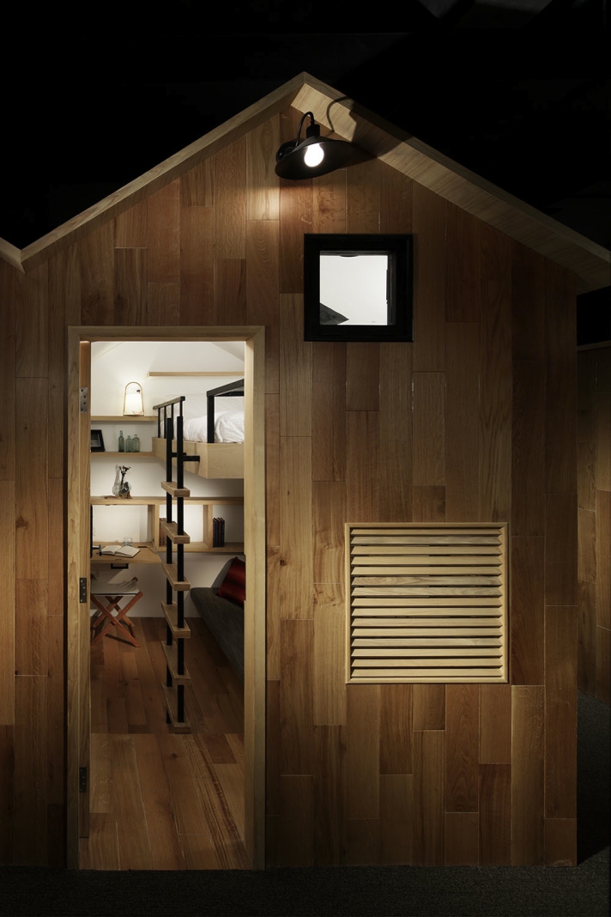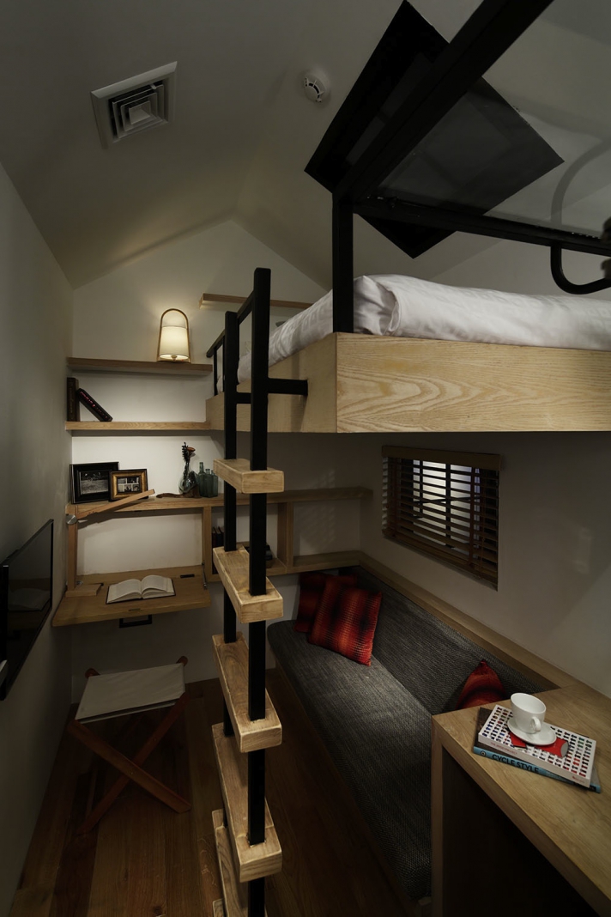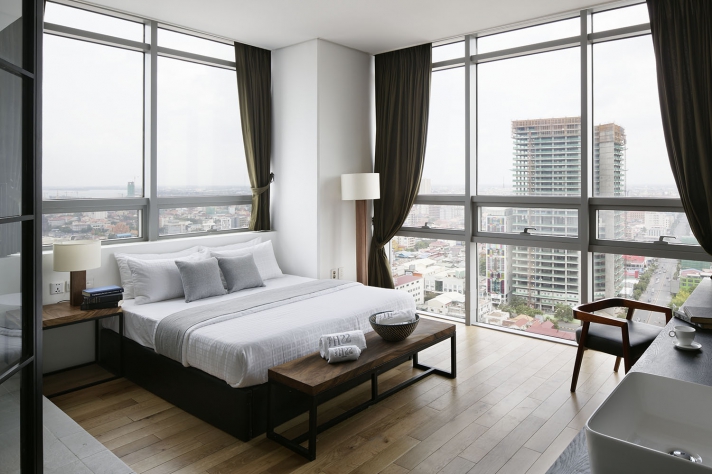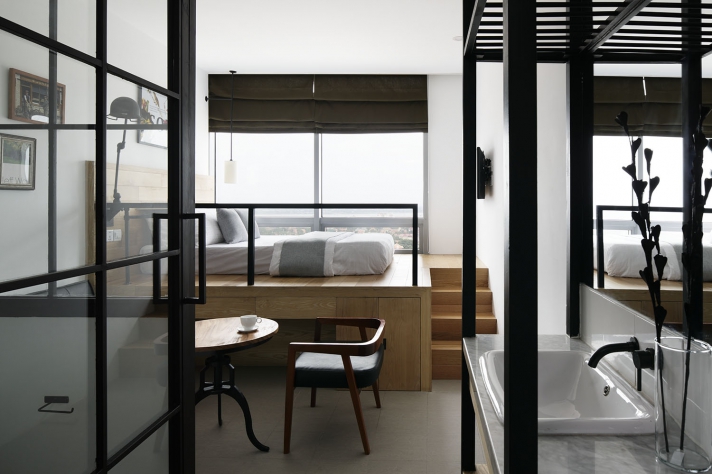Show Description
用途:レストラン+ホテル
住所 : 22n Floor, No 445 Street Monivong Blvd, Olympic, Phnom Penh, Cambodia
施主:タマホーム カンボジア
施工:2014
規模:1180㎡
デザインディレクター:福本祐樹
プロジェクトマネージャー:岸田輔
プロジェクトデザイナー:岸田輔
施工者:TKOK
写真 : Nacasa & Partners inc.
このプロジェクトはクライアントである日本の大手住宅メーカーであるTama Homeで、海外事業部のひとつTama Home Cambodiaからの依頼によって始まりました。
ロケーションはプノンペン国際空港から30分程度に位置しており、王宮からも近く、外資系企業が多く進出している地域です。その中でもプノンペンタワーは数棟しかない高層タワービルであり、大手保険会社、銀行、不動産会社、投資会社などの企業が多数入居し、ルーフトップバーは夜になると地元の富裕層や駐在員から人気のあるスポットとなっていました。このタワービルの最上階に、私達はレストランとホテルをデザインすることを依頼されました。
特筆すべき点は、通常のようにホテルとレストランをデザインするのではなく、レストランとホテルが一体的に利用出来るプランを求められました。フロアが同じであるということだけでなく、海外の企業から送られてくる駐在員や投資家たちのビジネスユースをターゲットとしています。客室は長期滞在にも対応し、レストランではランチミーティングやワーキング・スペースとして使えたり、接待できるダイニングでもあり、仕事帰りのバーとしても使え、様々なイベントができ、情報発信の場となる空間を要求されました。
私達はこれら多様な使い方が出来るようにするため、それぞれの機能をそれぞれ区切ったりせず、回遊性のある自由な空間が良いと考えました。
レセプションカウンターはキッチンパントリーをも兼ねており、それを中心としてゆったり出来るソファや、デスクトップ作業のできるカウンター席、そして少し囲われたソファ席など、様々なスタイルの客席を配置することで自由に使うことが出来ます。
ホテルの客室はバーを横切った奥にあるため、飲んでそのまま直ぐに客室で休むことが出来ます。
客室はスーペリア、デラックス、スタンダード、コンパクトの4タイプ、26室となっています。客室は共通にビジネスユースの長期利用も踏まえてワーキング・スペースを確保しつつ、リラックス出来て楽しくなる空間をデザインしました。
特に小さな客室ほど凝ったデザインとなっています。
コンパクトルームでは2.7m×1.9mの小さな空間にベッド、ワーキング・スペース、ソファ、収納を立体的に組み込み、共同のシャワーを利用することで限られたスペースの中でもリラックスできる空間を考えました。低価格でありながらも限られたスペースのなかに機能が立体的に確保されており、家の形とすることで楽しく過ごすことの出来る客室となっています。
スタンダードルームは比較的小さなシャワー付き客室で、ベッドスペースの床を上げることで狭い空間を立体的に動きを与えて窮屈感を解消しています。
デラックスとスーペリアでは浴室付きとなり、ベッドサイズや空間も十分な設えとスペースを確保しています。
私達はここに滞在する者、訪問する者にとって、ここが拠点となり、様々な人々と出会い、コミュニティを生み、遊びやビジネスのきっかけとなるような空間となることを目指しました。
PROGRAM : Restaurant+Hotel
LOCATION : 22n Floor, No 445 Street Monivong Blvd, Olympic, Phnom Penh, Cambodia
CLIENT : TAMA HOME Cambodia
CONSTRACTION : 2014
SIZE:1180㎡
DESIGN DIRECTOR : Yuki Fukumoto
PROJECT MANAGER : Tasuku Kishida
PROJECT DESIGNER : Tasuku Kishida
CONSTRUCTOR : TKOK
PHOTO:Nacasa & Partners inc.
This project is requested from a major Japanese house builder. Our task is to create a complex facility of a restaurant and hotel on the top floor of “Phnom Penh tower building” where many foreign companies are in and the building is one of few skyscrapers in the central Phnom Penh.
The space was targeting correspondents and investors’ use for their business so required to function as a guest room for a long stay, restaurant for a lunch or business meeting, working space, bar, and event space to put out information.
In order to meet various ways of use, we didn’t divide each function but suggested a free space with an ease of getting around. The reception counter also functions as a pantry, and around it we placed sofas to get relaxed, counter tables to work, and some isolated sheets, so that customers can use the space according to their purposes. Guest rooms are placed behind the bar therefore guests can take a rest right after they drink.
As for guest rooms, we created 4 types, namely, superior, deluxe, standard, and compact ones in total 26. All the rooms have a common idea which is to keep a working space for long-stay business users but create a relaxing and cheerful atmosphere. Especially for the compact room, which have just 2.7m×1.9m floor area, we set a bed, working space, sofa, and storage sterically while a shower room was equipped in shared area so that the room gives a relaxing feeling to guests in the limited space. The rooms save costs but the functions are ensured sterically by making the room in house-shape. The standard room has a small but own shower room and, by uplifting the floor of a bed space, it gets a three-dimensional action and then tightness is eliminated. The deluxe and superior room has a bathtub and both bed size and space have enough largeness.
We aimed to design space where guests and visitors meet various people, create a community, and get an opportunity of both leisure and business.
