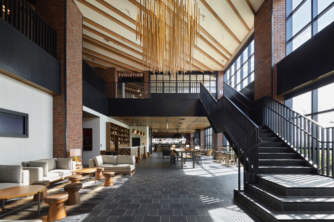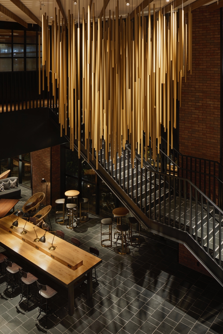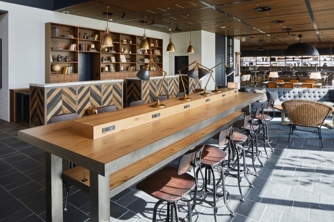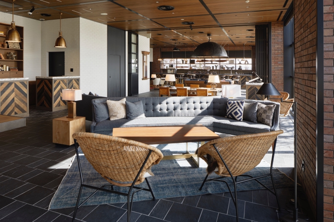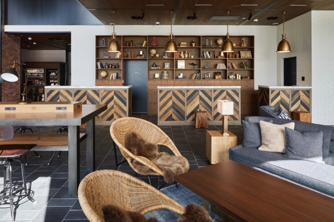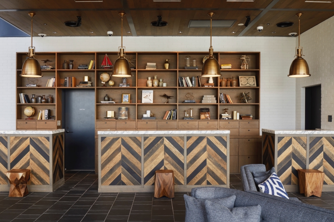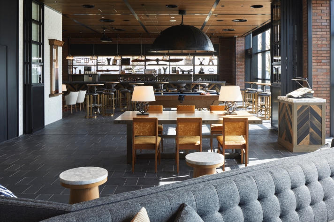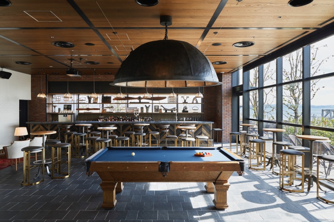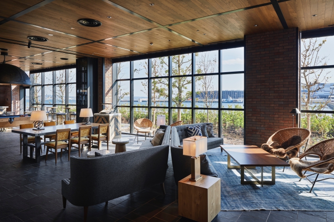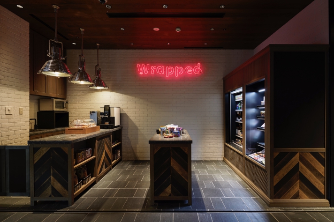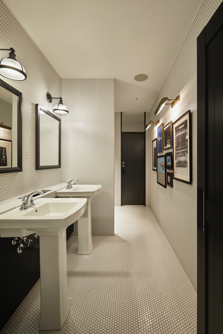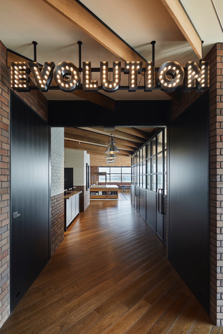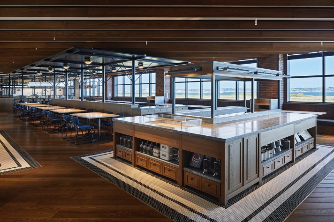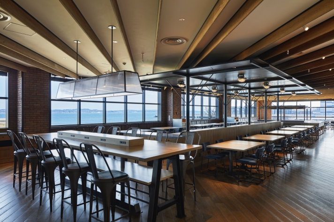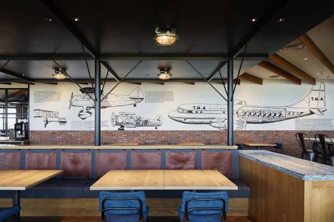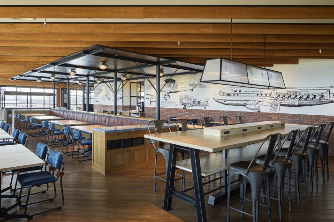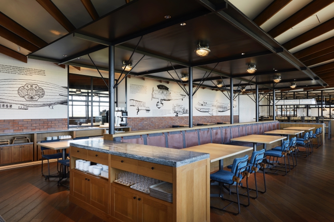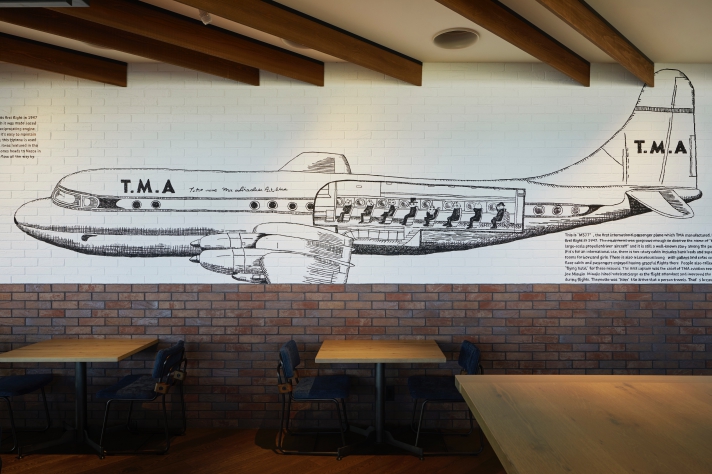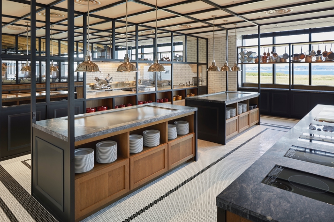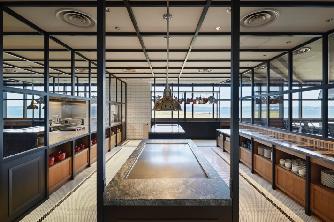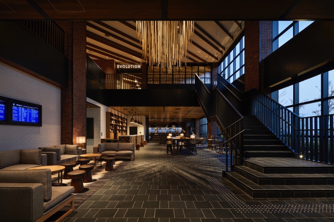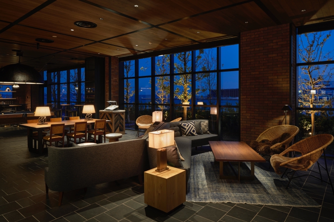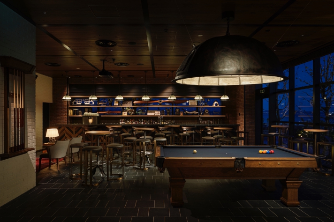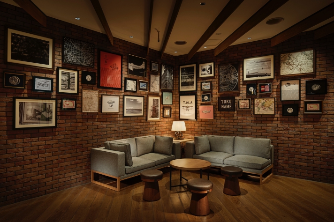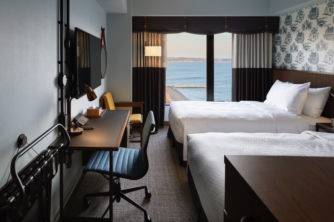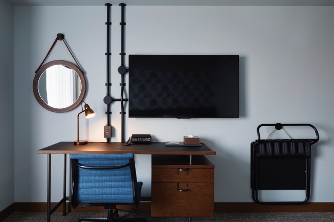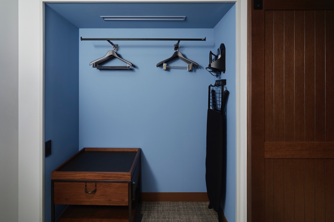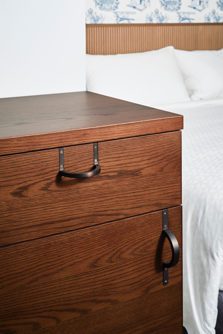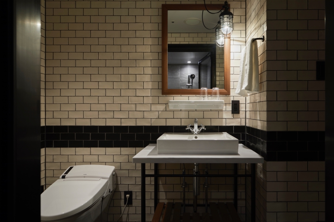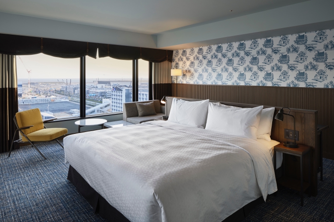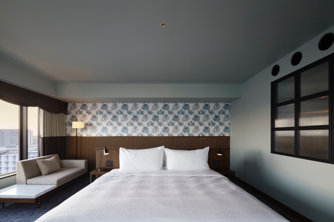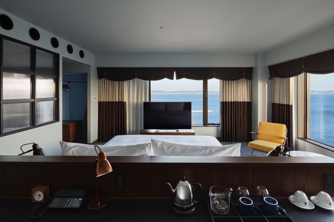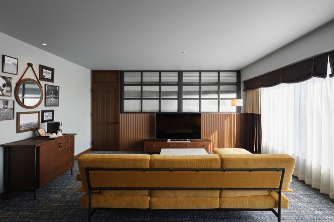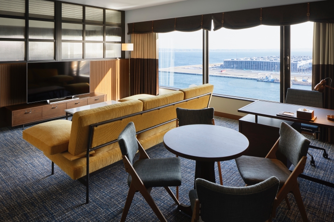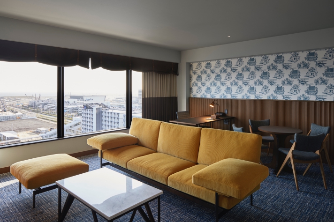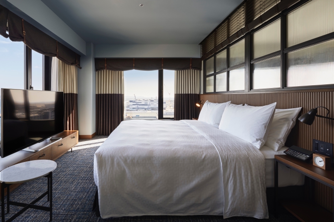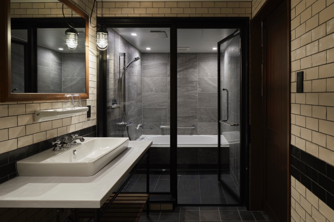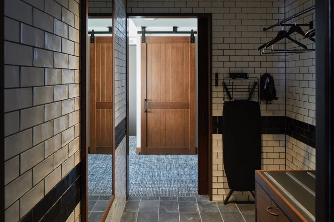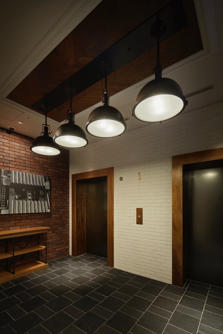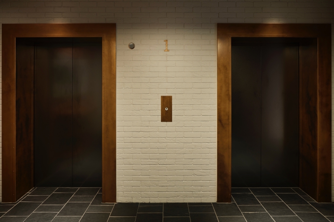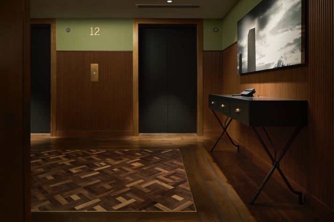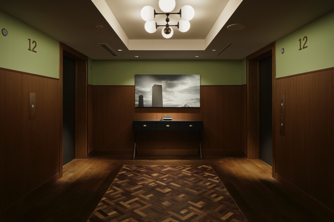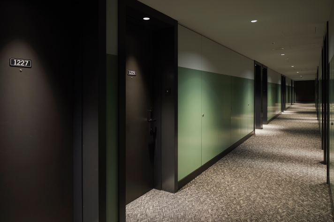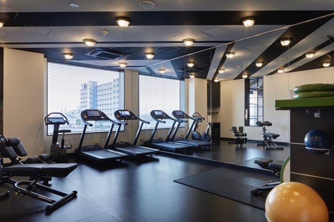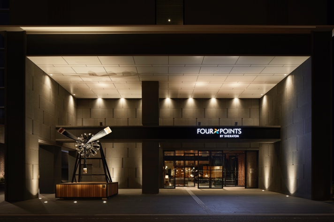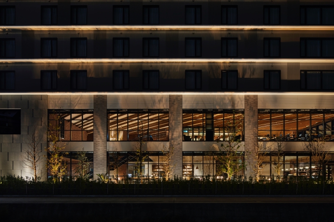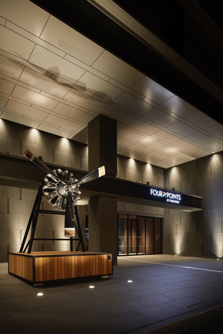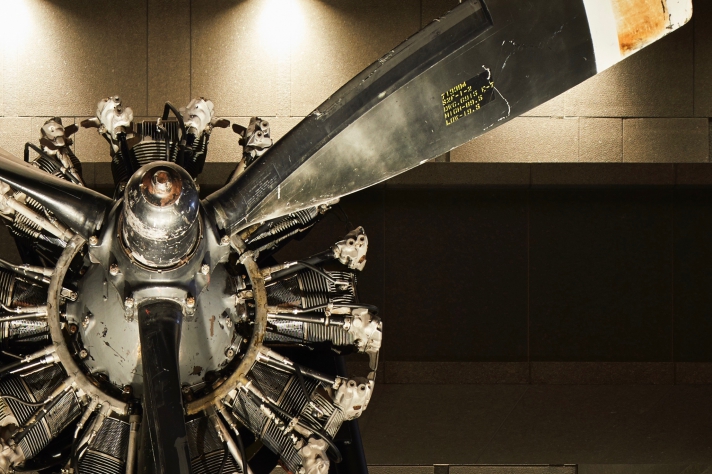Show Description
用途:ホテル
住所:愛知県常滑市セントレア
施主:積水ハウス
施工:2018
規模:地上12階建てSRC造
敷地面積:2999㎡
延床面積:14061㎡
デザインディレクター:福本祐樹
プロジェクトマネージャー:岸田輔
プロジェクトデザイナー:グレコ香奈
建築設計:積水ハウス、鴻池組
施工者:積水ハウス、鴻池組
写真 : Nacasa and Partners 仲佐猛
このホテルは世界最大のホテルグループ、マリオット・インターナショナルのブランド、フォーポイント・バイ・シェラトンです。場所は名古屋の玄関口、常滑市にある中部国際空港にあり、とても利便性の良い場所に位置しています。客室は319室、内スイート1室、ジュニアスイート9室です。レストランとバーがあり、ジムも併設され、FOHエリアのすべてをデザインしています。ホテルのデザインの方向性としてはまずホテルブランドデザインがあり、これらを守りつつそこにローカルデザインを如何に表現していくかということが求められます。常滑市の歴史を見ると、日本の六古窯の一つとしての歴史があります。そうした歴史や海に面したこの空港という場所性、風土といったことと、そして名古屋の玄関口としても調和することを軸としたデザインを提案しました。ここでのデザインはそうしたブランドと工業都市とがインダストリアルなデザインとして表現されています。ロビーの柱や壁には常滑の特徴的な窯元の煙突を喚起させ、レンガタイルは半田市のタイルメーカーにてオリジナルで製作し、そのタイル生産工場の風景写真をアートワークの一部に採用しています。客室では窯元や船、飛行機などの絵が描かれたオリジナルクロス、招き猫発祥の地である常滑市をモチーフにした架空の飛行機会社「常滑招き猫航空」の壁画やアートワーク、本物の飛行機用エンジンが飾られたエントランス、オリジナルとしてデザインされた家具など、とても細かな部分までとても楽しめるデザインとしています。遅延で宿泊することになった時や、遅い時間に到着したときの期待もしていない空港ホテルではなく、離発着する前にここに泊まってみよう、という空港ホテルの枠を超えたデザインを目指しました。
PROGRAM : Hotel
LOCATION : Centrair Tokoname City Japan
CLIENT : Sekisui House
CONSTRACTION : 2018
Site Area : 2999㎡
Total Floor Area : 14061㎡
DESIGN DIRECTOR : Yuki Fukumoto
PROJECT MANAGER : Tasuku Kishida
PROJECT DESIGNER : Kana Greko
CONSTRUCTOR : Sekisui House / Kounoikegumi
PHOTO:Nacasa & Partners Takeshi Nacasa
Located at the entrance of Nagoya, Four Points Hotel aims to provide a comfortable accommodation that is beyond a regular airport hotel where guests normally stay for flight delays or late arrivals. The premise of the refurbishment is to provide a modern and relaxing interior while giving travellers a taste of Nagoya’s historical culture. Being one of the largest Japanese ceramics towns back in the 12th century, Tokoname’s traditional craft and arts were being showcased throughout the design.
The pillars in the lobby are covered with brick-tiles, representing the distinctive chimneys design of Tokoname’s pottery factory. All the brick-tiles were custom-made by the local artisan, preserving the texture of the original material while adding warmth and comfort to the surface. The manufacturing process was also being recorded by photographers and adopted as part of the wall decoration to show respect to local craftsmanship.
FHAMS was appointed to renovate 319 guest rooms, as well as restaurant, bar, gym, and other common areas. The open-plan layout of the lobby was separated by different loose furniture, providing rich spatial experience to visitors. The modern industrial-style furniture and lightings were carefully selected and used as tools to integrate the new with the old, meanwhile breaking the stereotype of traditional airport hotels.
Being the birthplace of “Beckoning Cat”, a fictional plane company "Tokoname Beckoning Cat Air" was used as an inspiration for all the murals and artworks. The entrance was decorated with a real airplane engine reclaimed from a retired aircraft. In the guest room, you can find fabrics with hand-drawing ship and plane patterns that tell stories of the past Tokoname.
